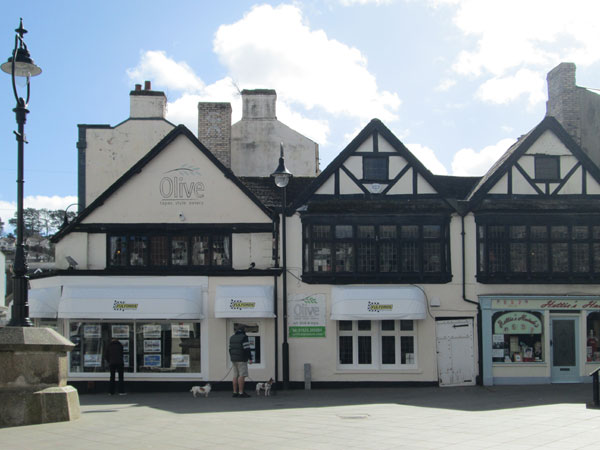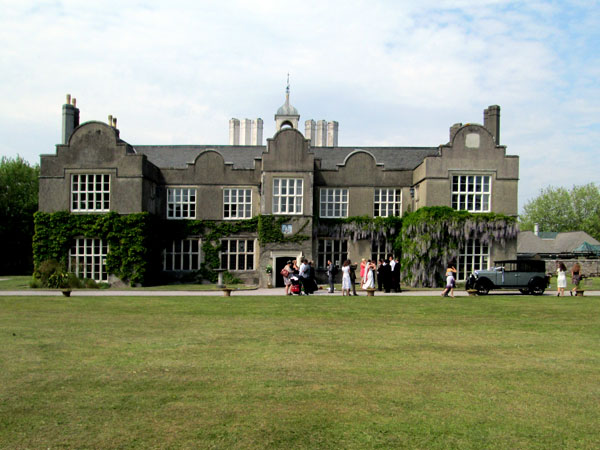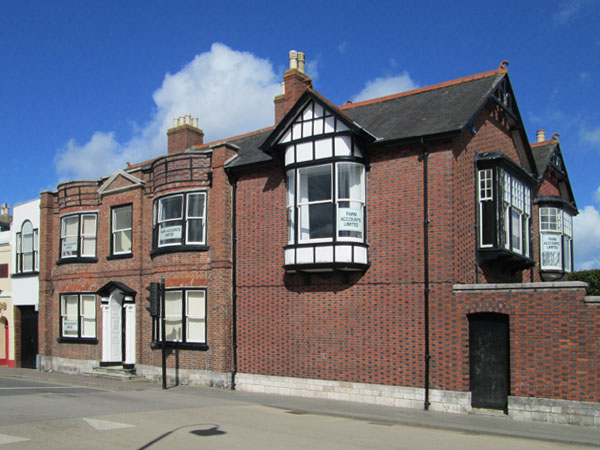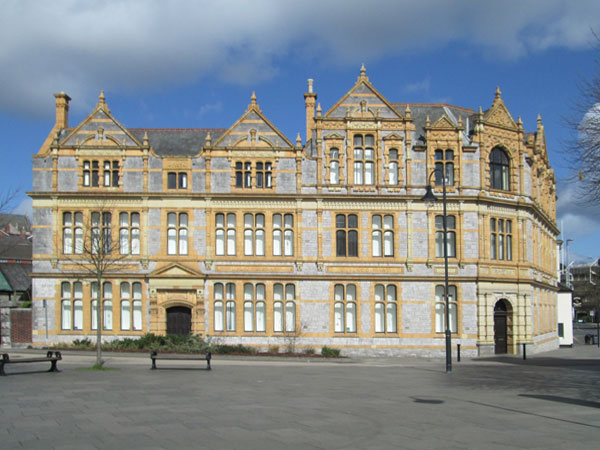Newton Abbot
Although the town has been here for several centuries with evidence of medieval buildings, the construction of the railway, which opened in 1846, encouraged extensive redevelopment and expansion during the Victorian and Edwardian eras. Architects Humphrey Abberley and Joseph William Rowell were largely responsible for designs of shop and dwellings constructed for the Victorian town plan. Their offices were at No: 12 Courtney Street.
Oldest Areas of Newton Abbot.
The oldest part of the town is in the St. Leonards (locally known as 'The Clock Tower') area of Wolborough Street and East Street. St. Leonards dates from about 1220. There is a reference to 'The Chapel of Saint Leonard upon Newton Abbot' by Bishop Granisson of Torre dated 1350. No's 1-3 Wolborough Street dated 1690 was once the old courthouse. Believed to be of timber frame contruction, the building has timber-mullioned oriel windows on brackets. Several properties in East street also date from the 17th Century; most notably The Jolly Abbot, The Locomotive and The Dartmouth Inn. Other properties dated 18th and 19th Century may hide earlier construction. The Rope Walk off East Street is Samual Yeo's Rope Works dated from 1828.
On the western side of Newton Abbot is Bradley Manor built in 1420 and now run by the National trust.
Forde House
On the eastern side of Newton Abbot is Forde House, the Jacobean manor house contructed of roughcast stone in Elizabethan style was built in 1610. Famous people who visited Forde House were King Charles who stayed at the house in 1625; Oliver Cromwell and Colonel Fairfax stayed overnight in 1648; William, Prince of Orange stayed overnight in 1688 before proceeding to London to claim the throne.
Forde house is now owned by Teignbridge council. They made modern additions to the rear of the building from which they now run all their offices. Since 2010 Wedding/civil partnership ceremonies take place in either the Long Room or Chairman's Parlour. The Wisteria clad walls look splendid in June.
Minerva House
In Highweek Street, Lovegate House (No:1) and Minerva House (No:2) date from about 1810 and are early examples of Flemish bond brickwork constructed on a plinth of Plymouth Stone. Minerva House was once reknowned for a lovely garden and lake with water sourced from the Mill Leat.
Passmore Edwards Library
Located near Minerva House and perhaps the most impressive building in the centre of Newton Abbot is the Passmore Edwards Public Library, which was opened in 1904 and designed by cornish architect Sylvanus Trevail. Constructed using squared Devon limestone rubble with yellow ceramic dressings to Bank Street and Market Street facades and cream English-bond brick used on other sides with crested slate roof.
Courtney Street and Queen Street have a strong Victorian appearance with the use of stucco and proportional arrangement. Courtney Park and Devon Square area show classical villa design with the Victorian fashion for Tudor Gothic and Picturesque style and Italianate style. Bank Street also has some elaborate buildings.
The Avenue, constructed during the 1874 - 84 period, uses 'crazy paving' limestone with red and cream brick. The terrace design incorporates projecting and recessed alignment and third floor homes have bull's eye windows.
In the town there are also some fine examples of buildings constructed using Devonian Limestone. The Alexander Theatre and Indoor Market, originaly the 'corn exchange' built in 1871 has a style similar to Brunel's Atmospheric Pumping station, which had a distinctive square chimney. The Mackrell's Almshouses in Totnes Road were designed by Rowell as a single terrace. The porches, gables and chimneys were constructed using crazy paving devonian limestone in 1874 with later extension in 1894.
Townhouses in the late victorian and edwardian eras used the ubiquous red and yellow brick, which were dominant materials used for townhouse construction. Fine examples can be seen in the Abbotsbury area and terraced housing on the wolborough hillside off East Street.
Abbotsbury
The area called Abbotsbury on Knowles Hill has examples of Victorian and Edwardian townhouse construction. Architectural details include using red brick on the rear of houses and pale creamy yellow brick with red brick detailing on the front elevation. This mix of brick is also used in the chimney construction and gate pillars. Terracotta scalloped ridge tiles add interest to the roofline and scroll style finials decorate the apex of the gables.
Further social demands since the 1960's have seen housing estates constructed around the outskirts of the town. These are predominantly in the areas known as Aller, Bradley and Bradley Valley, Buckland, Churchill and Milber.
Newest development in Newton Abbot.
Various brownfield sites have seen redevelopment. The old Hospital and grounds house many new homes. Since 2016, the western side of Newton Abbot has been extensively redeveloped on green field sites supplying housing. The houses at Hele Park are of red brick construction with cream brick details; some are rendered in off white with red brick details.






